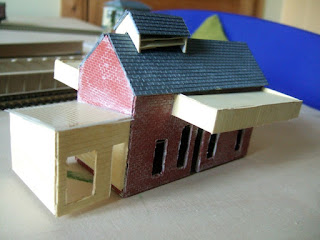More structure modelling and laying things out!
This morning I wanted to lay out the buildings I had so far just to try and get the general feel of what will become Ringwood Station. So far I think it looks about right, although the signal box will definitely have to move onto the other board on the right to make room for the long platforms. Also the goods sidings will be longer and will also be extended onto the other board (yet to be built).
Below: The platform building I built yesterday somewhat based on the original at Ringwood. As you can see, it is still very much a W.I.P. The ventilator on the roof is where the gents toilets were, and I think the first window should actually be a door because of this.






Comments
Post a Comment